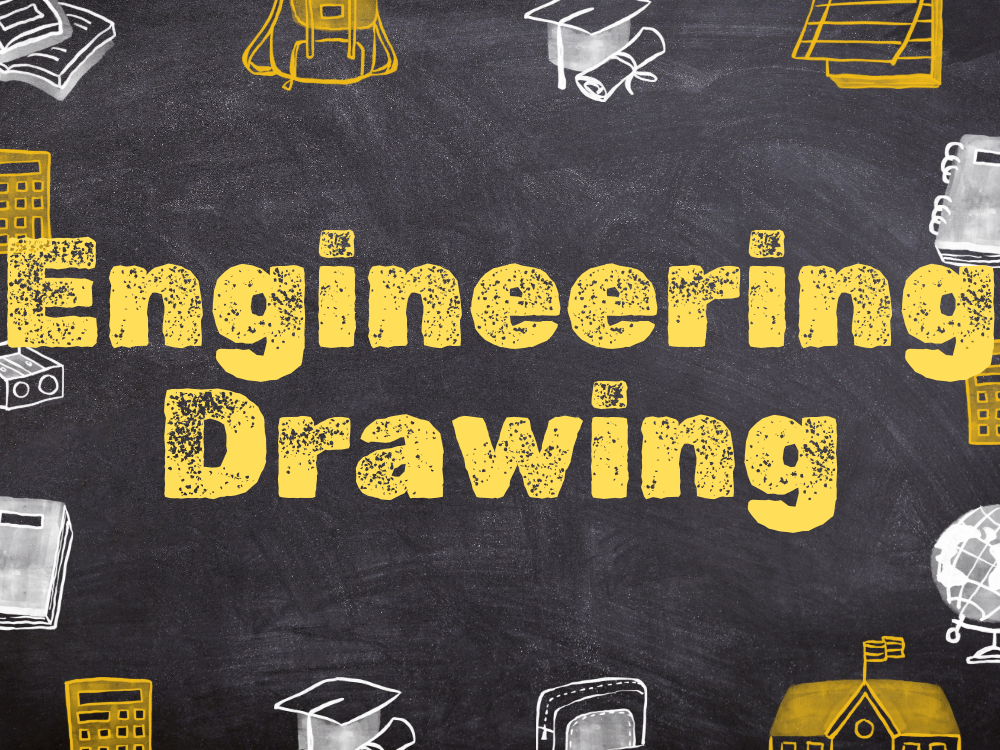Engineering Drawing [Videos]

₹495
₹999
Description
Welcome to the world of precision and creativity! In this Engineering Drawing course, we delve into the fundamental principles and techniques essential for communicating complex designs. From mastering orthographic projection to honing your skills in dimensioning, embark on a journey where lines, curves, and dimensions converge to bring ideas to life. Whether you're an aspiring engineer, architect, or simply a drawing enthusiast, this course Engineering Drawing offers invaluable insights to elevate your craft.
Engineering Drawing is a fundamental course for almost all first-year engineering students that teaches the skills necessary to create and interpret technical drawings. Students will learn how to use various drafting tools and techniques, such as sketching and line work to produce clear and accurate drawings.
The following Chapters are covered in this course on Engineering Drawing.
1. Practice sheet in Engineering Drawing
2. Engineering curves in Engineering Drawing
3. Projection of Point in Engineering Drawing
4. Projection of Line in Engineering Drawing
5. Projection of Plane in Engineering Drawing
6. Orthographic Projection in Engineering Drawing
7. Loci of Points in Engineering Drawing
8. Projection of Solid in Engineering Drawing
9. Plain Scale in Engineering Drawing
10. AutoCAD Commands in Engineering Drawing
In addition to developing technical drawing skills, students will learn to use computer-aided design (CAD) software commands to produce 2D and 3D models and drawings. They will also learn how to read and interpret engineering drawings, including the symbols and conventions used in the industry.
This Engineering Drawing course employs simple English language for universal comprehension. Enhanced by high-quality animations, it ensures concepts are easily grasped, benefiting all learners.
Overall, this course on Engineering Drawing is designed to provide students with a solid foundation in engineering drawing, which is essential for success in various fields such as Mechanical, Civil, and Electrical engineering.
So, go through this Engineering Drawing course step by step and I am Pretty Sure you will get thorough understanding of this course.
Details of each topics covered in this Engineering Drawing course are as follows.
1. Practice sheet in Engineering Drawing:
System of Dimensioning, Dimensioning Methods, Short Cut Method to draw Pentagon, Equal Division of Line, Hexagon Drawing, Types of Lines and Applications of Lines.
2. Engineering curves in Engineering Drawing:
Types of Engineering Curves, Conic Section Curves, Ellipse, Parabola, Hyperbola, Ellipse by Concentric Method, Normal and Tangent to Ellipse, Ellipse by Parallelogram Method, Major and Minor Axis of Ellipse, Ellipse by Arc Circle Method, Ellipse by Directrix Focus Method, Parabola by Rectangle Method, Parabola by Parallelogram Method, Parabola by Tangent or Envelope Method, Parabola by Directrix Focus Method, Rectangular Hyperbola, Oblique Hyperbola, Hyperbola by Directrix Focus Method, Hyperbola by Foci and Vertices Method, Applications of Engineering Curves, Cycloid in Engineering Graphics, Epicycloid in Engineering Graphics, Hypocycloid Engineering Graphics, Involute of Triangle, Involute of Square, Involute of Circle, Involute of Line, Archimedean Spiral.
3. Projection of Point in Engineering Drawing:
Projection of Points, Examples on Projection of Points.
4. Projection of Line in Engineering Drawing:
Projection of Lines, Examples on Projection of Lines.
5. Projection of Plane in Engineering Drawing:
Projection of Plane, Examples on Projection of Plane.
6. Orthographic Projection in Engineering Drawing:
Orthographic Projection, Examples on Orthographic Projection, Basics of Orthographic Projection, First Angle Projection in Orthographic Projection, Front View and Top View in Orthographic Projection, Imagination in Orthographic Projection, Left Hand Side View in Orthographic Projection, Right Hand Side View in Orthographic Projection, Section Orthographic Projection, Sectioning Rule in Orthographic Projection, Cutting Planes in Orthographic Projection.
7. Loci of Points in Engineering Drawing:
Loci of Points, Locus Mechanism in Loci of Points, Slider Mechanism in Loci of Points, Slider Crank Mechanism in Loci of Points, Offset Slider Mechanism in Loci of Points, Four Bar Mechanism in Loci of Points, Locus of Four Bar Mechanism in Loci of Points.
8. Projection of Solid in Engineering Drawing:
Projection of Solid, Terminologies in Projection of Solid, Steps of Projection of Solid, Examples on Projection of Solid, Two stage & Three stage examples on Projection of Solid, Pyramid, Prism, Cylinder, Cone examples with Projection of Solid.
9. Plain Scale in Engineering Drawing:
Plain Scale, Examples on Plain Scale, Types of Scale, Full Scale, Reduced Scale, Enlarge Scale, Isometric Scale, Normal Scale.
10. AutoCAD Commands in Engineering Drawing:
AutoCAD, AutoCAD Commands, Circle, Rectangle, Chamfer, Line, Polyline, Hatch & Array.
Enroll now and take the first step toward mastering Engineering Drawing! Join Our Community of students who have transformed their careers with our expert-led course on Engineering Drawing!
See you in the Engineering Drawing course! You're going to love it!
[Validity of the course will be for 6 Months]
Thank You...
Loading...